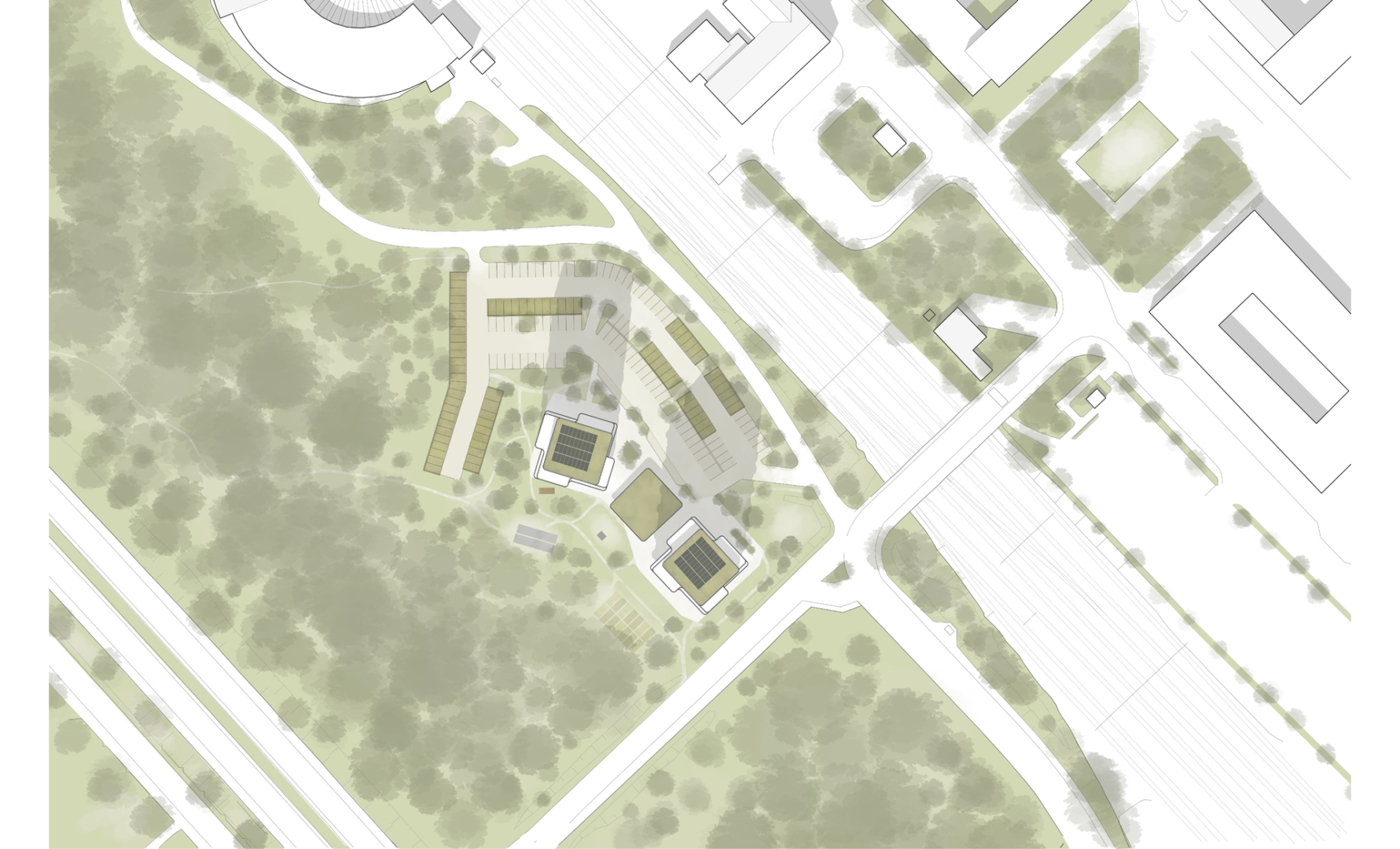Competition win for two high rise buildings in Oxelösund, Sweden
- Client: RE Equity Fund
- Programme: Housing
- Images: Erik Giudice Architects
In Villabacken we have designed two sibling towers, similar in appearance yet different and each with its own personal character and direction. The slender houses with their undulating balconies balconies find their way into nature where they where they interact with the vertical trunks of the trees and the swaying shapes of the foliage.
We have been inspired by the colours of nature and by traditional robust building materials that with modern proportions, environmental perspective and innovative technical solutions. Our project consists of three buildings interconnected by a low-rise building that creates weather-protected passages between the buildings.
To create variation, the balconies are are designed with different depths but with a coherent architectural expression. Like trees, the houses are firmly anchored in the ground and become lighter and lighter the further up you get. This is achieved by the balcony railings become more and more transparent. Much emphasis is placed on the buildings’ design, shapes, positioning in relation to each other, nature and the city. The buildings’ relationship creates dynamics, different views and appearances depending on where you see the the houses.
On the ground floor, we also envisage premises of a central nature, a café/restaurant, gym/healthcare, coworking and bicycle and mobility functions. These premises can be opened up so that the activities are allowed to spill out into the outdoor spaces. and dissolve between outside and inside. We envision flexible spaces that can be easily converted into offices or other suitable centre activities when needed.








