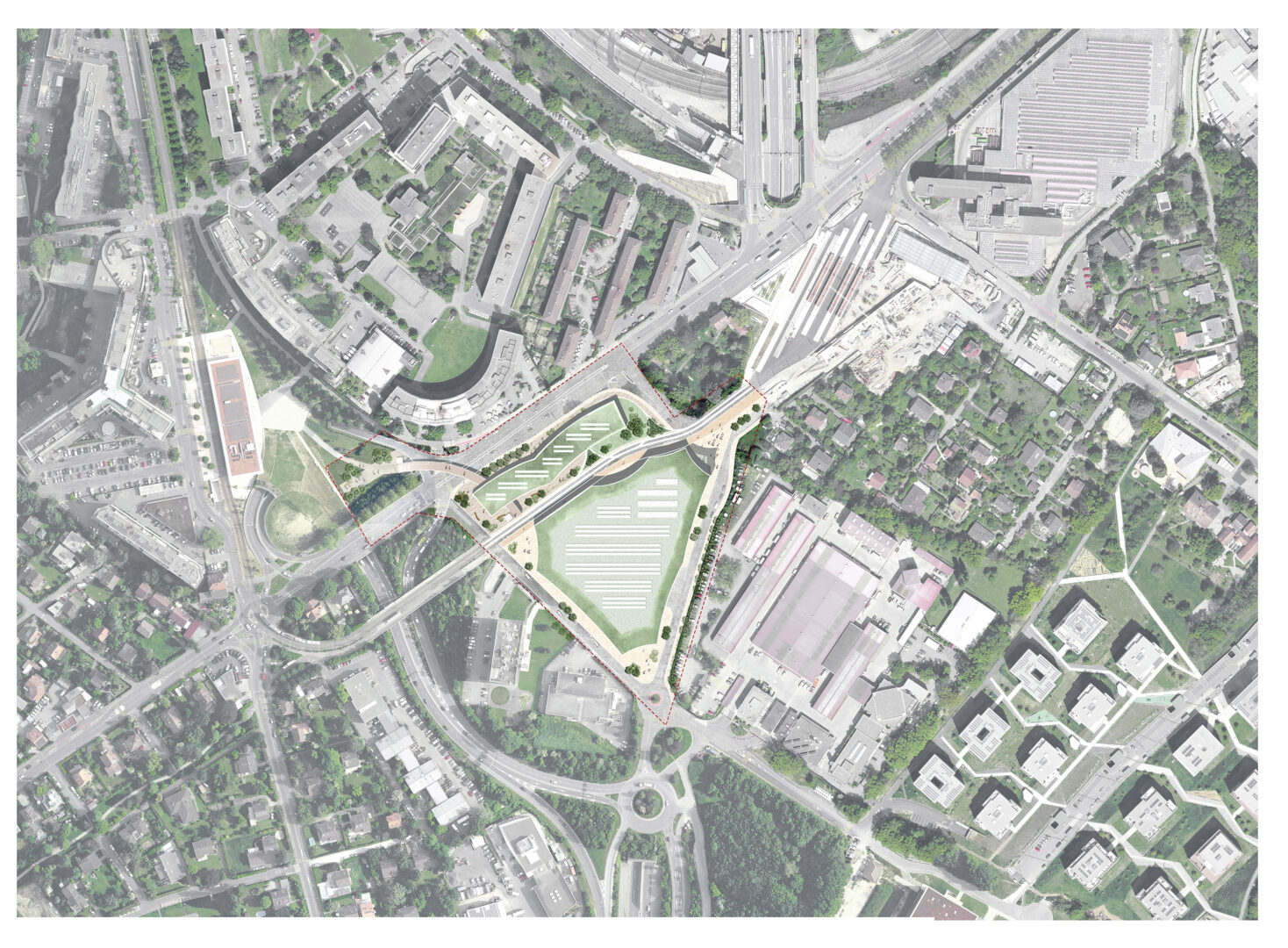Concept proposal for new ice rink and adjacent administration building in Lancy, Switzerland
- Client: Republic and Canton of Geneva
- Programme: Ice rink and management building
- Dates 2023
- Area 52 000 m²
- Erik Giudice Architecture team Gustav Kavsjö, Federico Mannella, Karolina Daniluk, Pierre Van Boderen, Xavier Aubry
- Images: Erik Giudice Architects
The Trèfle Blanc ice rink is a a proposal of sculptural architecture with pure forms and concave curves that welcome the public and establish a dynamic dialogue with the surrounding city and nature. The expressive architecture magnifies the sport and events taking place in the new arena.
The dynamics and fluidity of sporting and leisure activities and ice sports are transcribed in the architecture of the building: the geometries of its glass envelope mirror the landscape, creating a unique architectural and sculptural object.
The diaphanous, luminous envelope reflects the sky and the movements of the city, and at night the interior light transforms the building into a magic lantern. Visible from from afar, the new ice rink has become the new shining symbol symbol of ice sports and the resident team.
The building’s identity is marked by the contrast between the crystalline geometry of its outer shell, and the and the flowing oval of the stands in the main arena. Designed to be visible from all directions, the building has no the continuous ribbon of facades is punctuated by large punctuated by large transparent openings.
A large, unified and distinctive roof covers the spaces visually connected spaces. Externally vegetation, biodiversity and photovoltaic panels. and photovoltaic panels. On the inside, the wooden structure of the roof provides a warm and friendly
atmosphere for events.
With its unique architecture, the Ice Palace provides a spectacular backdrop for sporting activities, a place for a place for sporting exploits, emulation and the revelation of new talents.
To the concave forms of the ice rink, the management building responds with taut curves, creating a dialogue of forms between the two volumes. These shapes also echo those of the existing curved building on the north side of the Route de Saint Julien, and are echoed in the curve of the footbridge. In this way, subtle architectural coherences are woven together to establish an urban identity in continuity with the surrounding town.













