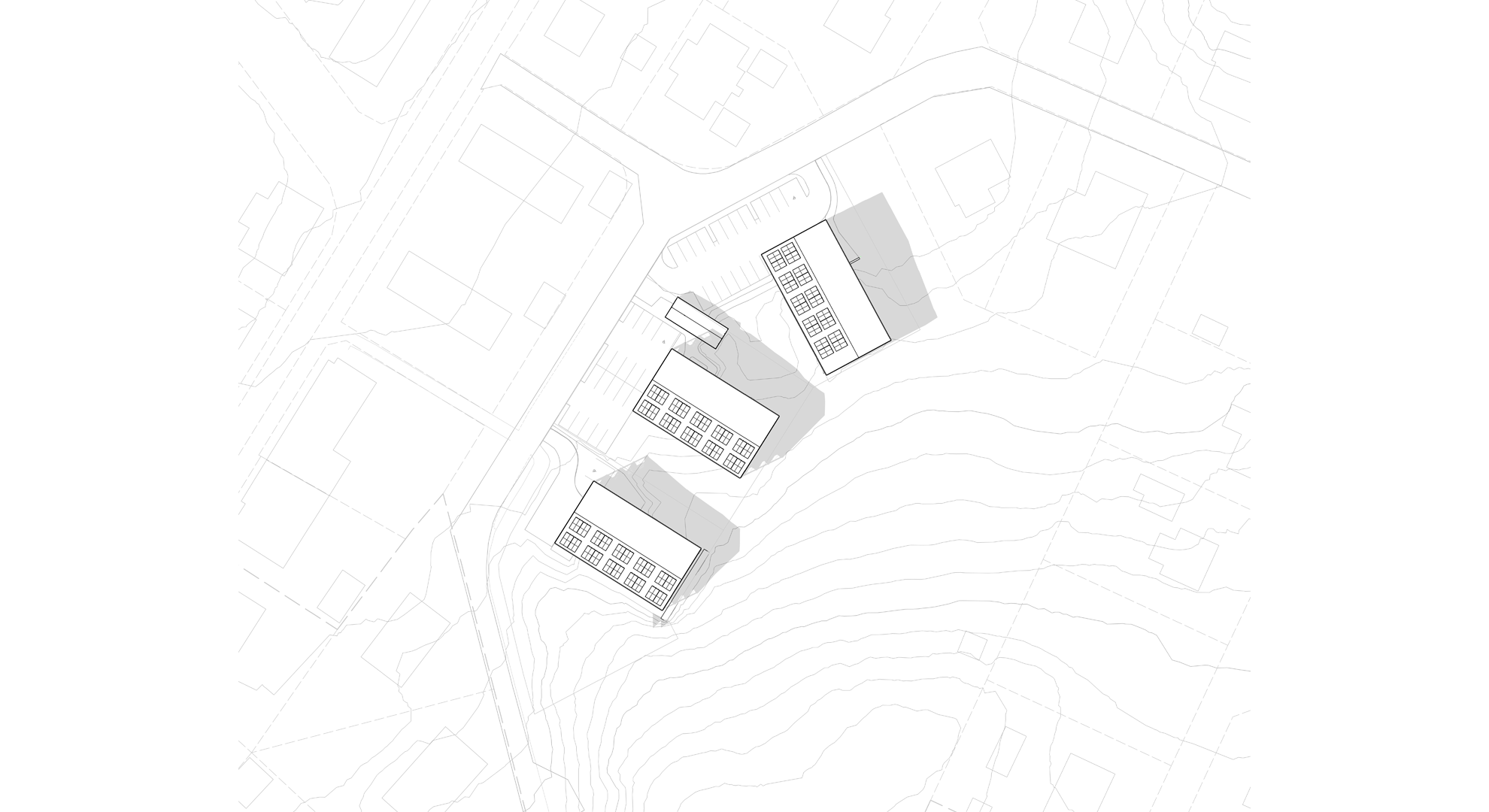Collective housing and senior residence
- Client: RE Equity Fund
- Programme: Apartments and senior residences
- Dates 2021 - ongoing
- Area 6 000 m²
- Erik Giudice Architecture team Viktor Löfström, Gustav Kavsjö, Maxime Tricot
The houses in Mejeribacken blend elegantly into the forest grove with their light green wooden facades. The slender wooden columns supporting the balconies create a vertical rhythm, echoing the surrounding trees.
Each building accommodates 12 to 14 apartments. The plan is flexible and the number and type of apartments can be adjusted depending on the market. In the current configuration, all apartments have a balcony facing south or west (see type plan on page 3). In the basement garage there is a bicycle garage, storage room and 12 car parking spaces.
The houses are built with a wooden frame. The character of the facades is inspired by traditional wooden facades but with modern proportions. The sheet metal roof picks up colour from the facades of the houses. The interiors of the buildings are also inspired by nature. nature and surrounding traditional materials and are largely of wood.







