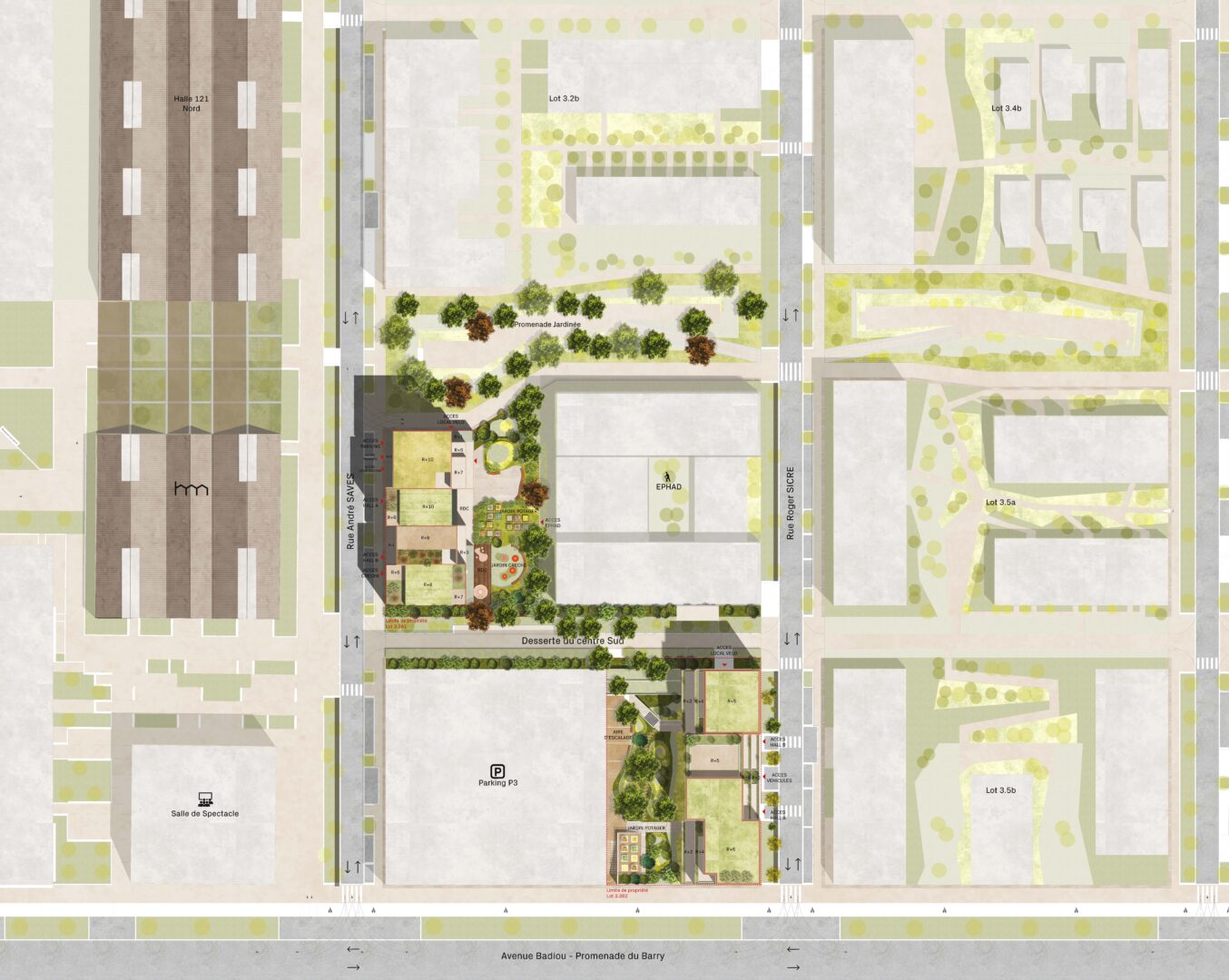Construction of two buildings containing 107 apartments (A1 66 apartment, B2 41 apartments) with a nursery and an urban logistics office at ground floor level.
- Client: VINCI Immobilier / MATEA Promotion / Aménageur : Oppidea
- Programme: Construction of two buildings containing 107 apartments (A1 66 apartment, B2 41 apartments) with a nursery and an urban logistics office at ground floor level.
- Dates 2020-2023
- Area 7 323 m² sqm
- Erik Giudice Architecture team Marcin Sikora, Elsa Maunoury, Corine Lagardère, Aleksandra Muller Wolffgram
- Project team Structure engineer : NEDD / Fluids engineer: Soconer / Road and main services : G2 Ingénierie / Landscape design: Apuc / Management Assistance « NF Habitat HQE » :
- Images: EGA Erik Giudice Architecture , LMNB, Visiolab
- Mission E3C1 / Objectif BBCA "NF Habitat HQE" niveau « Très performant »
The project is part of the ‘Cartoucherie’, a rapidly changing area which is gradually being transformed from an industrial zone into lively neighbourhood combining housing, culture and services around the emblematic ‘Halle de la Cartoucherie’.
Our intention is to fully integrate our project within it’s urban and architectural environment during the construction in order to help form a coherent urban approach with a strong Toulouse identity.
Divided into two independent entities the lot 3.3, bordered by Rue André́ Saves, Roger Sicre and avenue Badiou, has specific characteristics for each of its sub-blocks.
The architectural style of the proposed buildings is both contemporary and timeless, it is part of the continuity of Toulouse architecture while also affirming clean and dynamic lines. We have chose a common architectural language for the two buildings. With the exception of a few details, we propose an expression and a massing that correspond to each other. In order to lighten the volumes of buildings, we created vertical and horizontal sequencing of the facades, which creates a rhythm between them. Our intention is to create an urban architecture on a human scale. The brick cladding of the facades creates a coherence with the surrounding context and the variations in the colors of the volumes bring diversity and a vibration to the overall development. This brick envelope guarantees the durability of the buildings.






