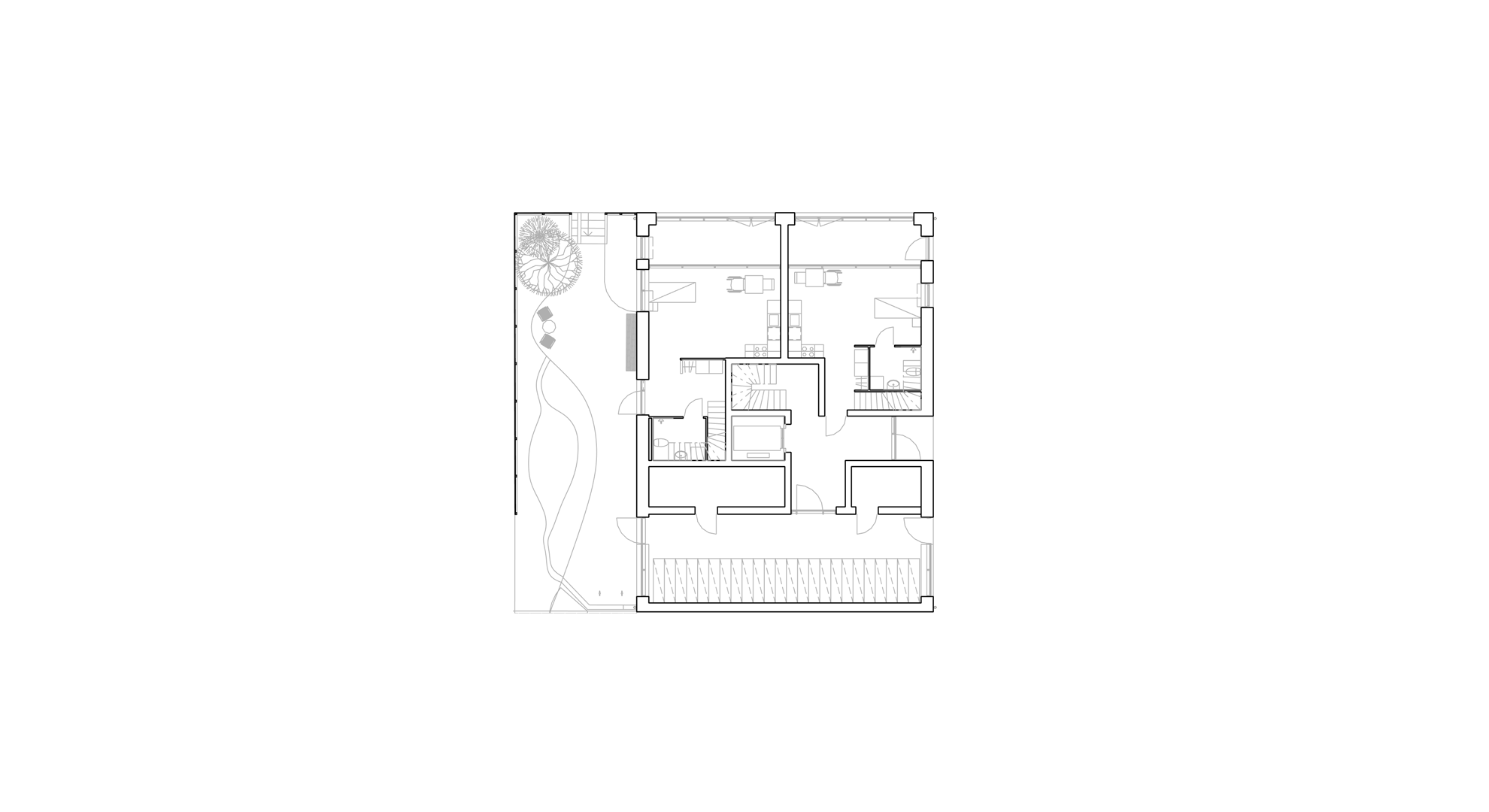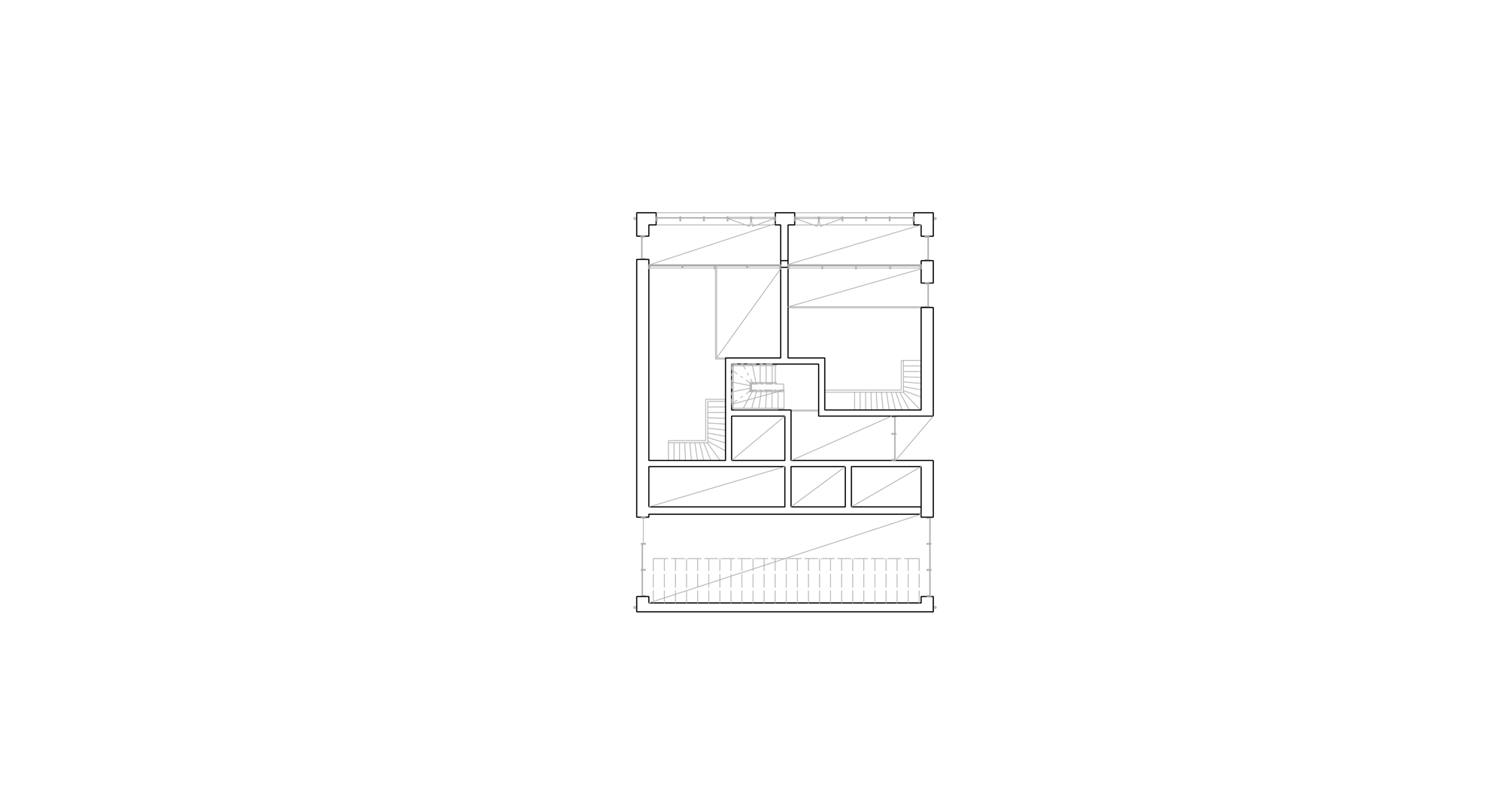Ongoing housing developement in Vallastaden, Linköping
- Client: RE Equity Fund
- Programme: Housing
- Dates 2021 - ongoing
- Erik Giudice Architecture team Hillevi Robertsson Quinn, Viktor Löfström
In this project, we want to add an innovative building to Vallastaden’s already rich collection of cutting-edge architecture. In this project, we will use a wooden frame and only biomaterials in all of the building’s components. The innovation is of course outwardly visible, but is also built into the building in depth and with a long-term sustainability ambition. Our proposal is a wooden building with unique features to best achieve our sustainability goals with a high focus on design and interaction with landscape and greenery.
The apartments are planned with different sizes to to suit different needs and meet the demand in Linköping. The communal garden is designed to be comfortable for everyone. The garden is primarily for the residents but has an accessible path that also invites outsiders to take part in the greenery. A fence with 50% transparency encloses the garden. Inside there are communal areas where you can sit, eat and play. There is also a biodiversity in the greenery such as shrubs, climbing plants, fruit trees and grow boxes. The garden also has a rainwater collection system that can be used to clean common outdoor areas and to irrigate crops.
The building is adjacent to the neighbouring property. The neighbouring wall is made of hemp concrete, a bio-based material with good insulation, low environmental impact and high sustainability standards. As the ground floor of the building is higher than the adjacent park, the two are connected by a staircase that allows direct access from the garden to the public park and green spaces. Facing the street, the ground floor has generous commercial spaces with large glass panels that invite and encourage passers-by to, for example, pop into the local co-working café or buy locally grown vegetables or flowers from the small shop on the corner. These glass panels can also be opened up so that the surfaces of the premises can flow out into the outdoor spaces.






