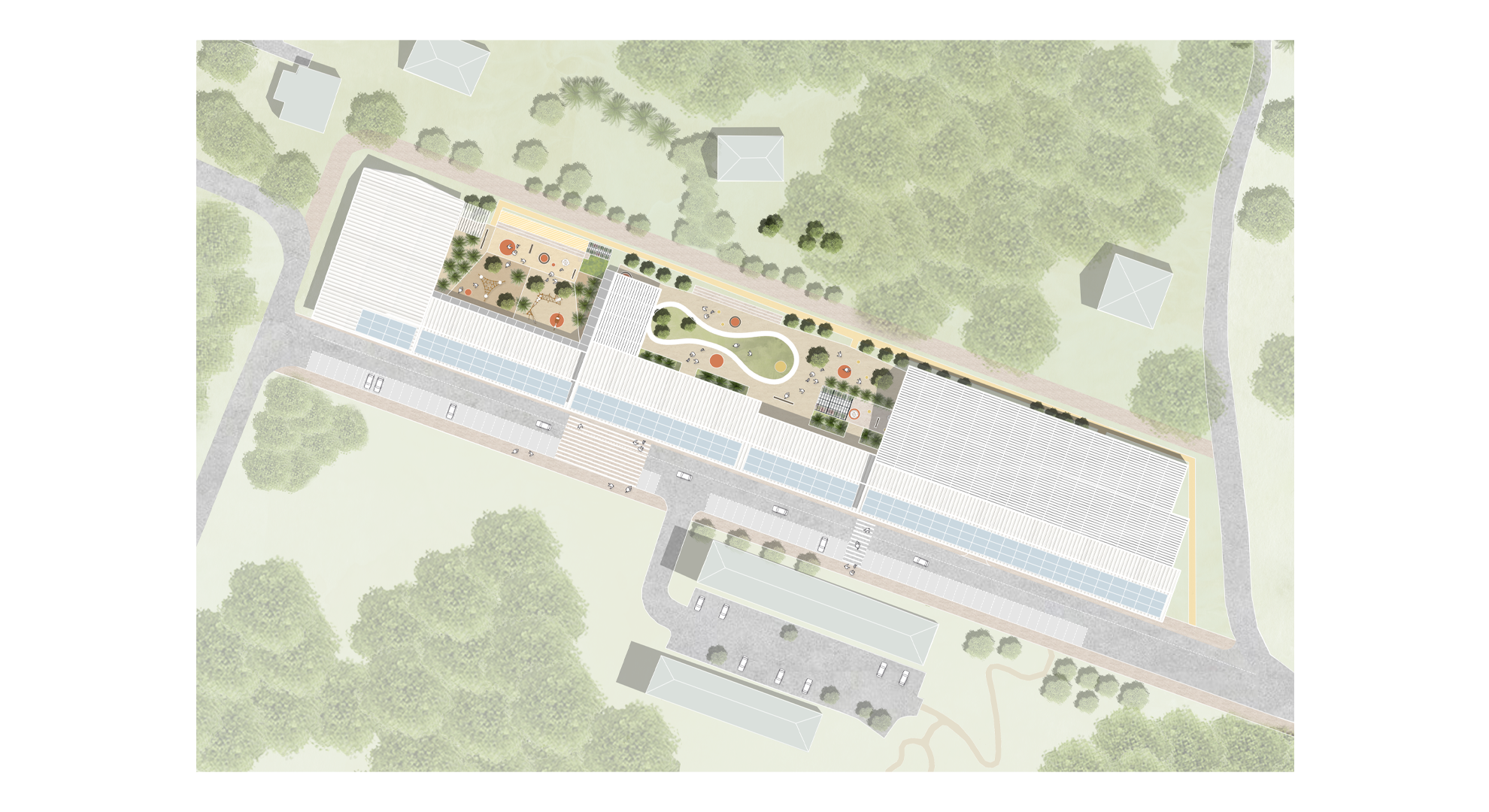Construction of a school complex comprising 8 nursery classes, 12 elementary classes, 1 ULIS classroom, school canteen, library, sports complex, educational gardens, after-school facilities and administrative offices.
- Client: Commune du Gros-Morne
- Programme: School and preschool
- Dates 2023 - ongoing
- Area 8 400 m²
- Erik Giudice Architecture team Amina Berrouag, Federico Mannella, Xavier Aubry, Aleksandra Muller Wolfgram
- Project team Landscape: OSMOSE / Acoustics: SIGMA / Economy: OTEIS
The new Gros Morne school is part of an ambitious urban development project in the Bagatelle district.
The siting and massing of the facility have been designed to minimise the footprint and height of the buildings, to take advantage of the sun and trade winds, and to blend in with the elements of the wider landscape and the landscape experienced by users, particularly children: the urban fabric, the topography of the site and the tree-lined areas. The school forecourt to the south has been landscaped to prioritise pedestrian paths and make them safe, and to integrate the facility into the town’s active travel networks (pedestrians, cyclists).
The two-lane southern road serves all pedestrian access points, as well as the school group’s parking and delivery facilities. school group. It connects the Bagatelle district to the town centre via chemin Briand de Bois Guibert and to the RN04 via the Saint-Michel housing estate.
The “Bagatelle” school group has a clear presence in the urban environment and landscape, integrating harmoniously with the built, natural and cultural environment of Gros Morne. harmoniously with the built, natural and cultural environment of Gros Morne. Perfectly adapted to the tropical environment the architecture of the school complex is clear, attractive and restrained, with the aim of arousing curiosity, stimulating the imagination
children, staff and local residents.
The design of the school complex is also characterised by a clear, meticulous and attentive treatment of its component parts that make it up:
● A planted foundation that assimilates the complex topography of the site;
● A sober, homogeneous and porous building that directs the winds, creates perspectives and offers fluid circulation. The design of this building is simple and elegant, with a play of louvres, sunbreakers and full windows These respond to the specific characteristics of the premises to which the openings are associated. The number and The number and size of the windows have been adapted to meet light requirements and maximise natural ventilation.









