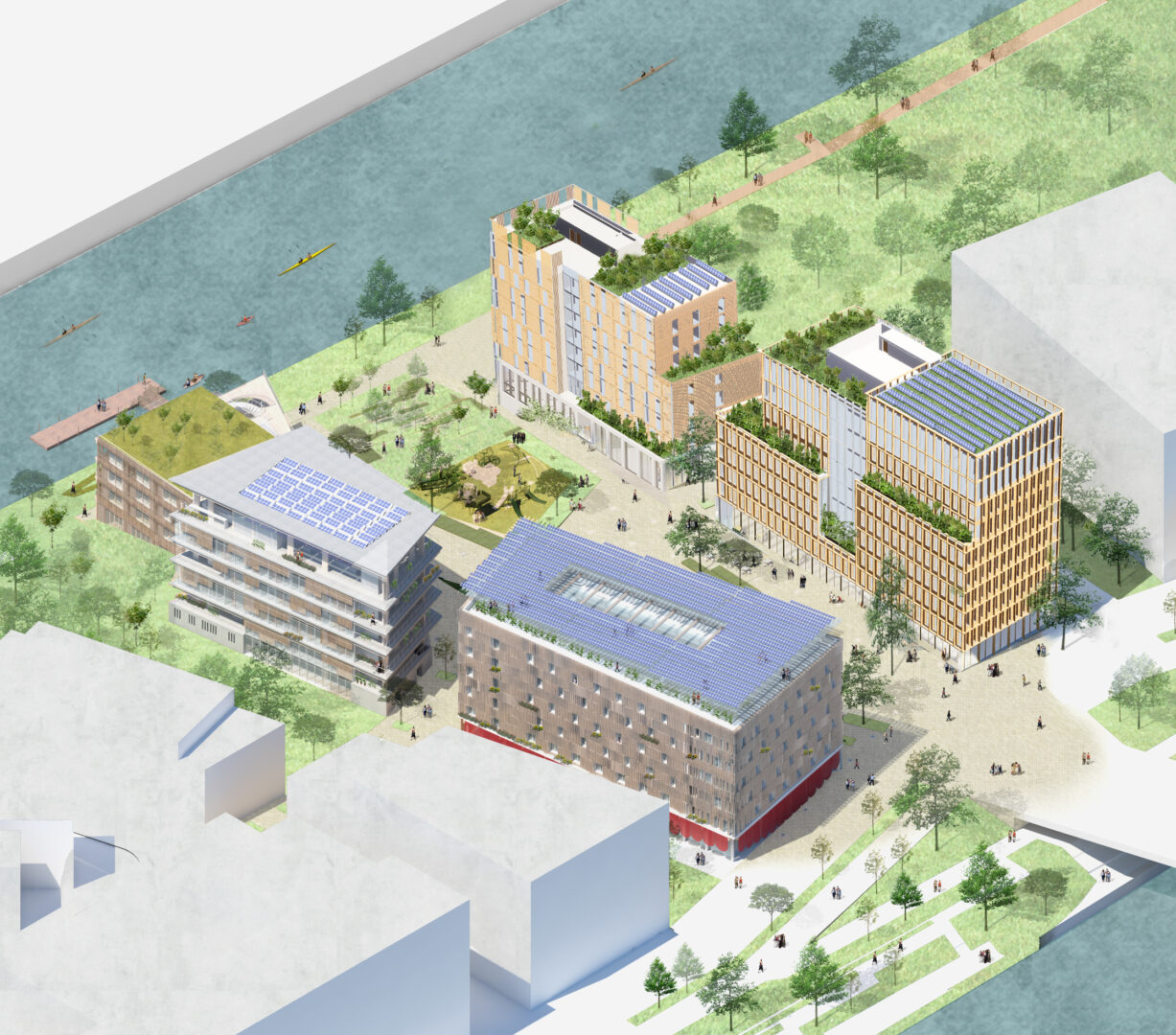Urban planning and architecture
- Client: Groupe Pichet & Groupe Legendre
- Programme: Architectural coordination of the buildings located within the PE zone of the riverside Olympic eco-quarter / Design of two buildings (PE2 and PE5) to be used temporarily as athlete housing during the first ‘sporting phase’ of the development. In the second phase: PE2 is to be converted into student housing while PE5 will become an office building.
- Dates Competition won in 2019 / Delivery of the ‘sporting events’ phase: 2024 / Delivery of the Legacy phase :2025
- Area Eco-quarter : 17 069 sqm / Student Residence : 3 941 m² sqm / Office : 6 290 sqm
- Erik Giudice Architecture team Federico Mannella, Ayaka Uezumi-Bernard, Natacha Boulay, Franck Bergerioux, Luc Cabantous, Pierre Van Bolderen, Léandre Doucet, Cianan Crowley, Maxime Tricot, Augustin Roy-Verger, Wietse Elswijk, Gustav Kavsjö, Marie Boutron, Daphné Merlet, Melvine Almeras, Sarvenaz Askari
- Project team Wooden frame, Wooden structure : Charpente concept / Engineering consultant : Arcadis / BIM Manager : BIMtech / Landscape designer : Studio Volga / Lifts expert : Movveo / Surveyor : Auige / Acoustics specialist : Scoping / Fire Savety : Access SSI /Management Assistance for the Label « E+C » : Combo Solutions / Management Assistance « Sustainability » : ELAN / Management Assistance « Air Quality » : Medieco / Technical Controller : BTP Consultants / Safety and Health Protection Coordinator
- Images: EGA Erik Giudice Architecture, Pichet, Legendre
- Low-carbon site with river aided logistic processes, natural low carbon materials
- Structure and materiality of the buildings : PE2 : 3D Wooden prefabricated modules / PE5: Structural wooden façade with timber cladding
- Project awarded ‘Juries favourite’ at the BIM d’Or 2020 awards
The creation of this eco-quarter constitutes a major urban, social and environmental challenge.
The first phase is designed to host the ‘athletes’ village’ for the sporting phase of the Olympics in 2024, with 2700 beds provided.
The second phase will provide a lasting legacy with a real coherence within the quarter between housing, office space, hotels, student accommodation, a cultural centre, sporting facilities and commercial space. This phased approach aims to be an asset to the area both in terms of providing an attractive development with a strong identity as well as showcasing it’s experimental ‘reversible architecture’ approach. Citizen input, solidarity, social good, sporting facilities, low-carbon approach – these are all the legacies that we combine to leave a lasting imprint on the site, and to give the eco-quarter its unique identity as a true prototype for harmonious urban development.
The design of the individual buildings and site provides resilience against the effects of climate change which will be felt by 2050. Within the buildings a low-tech bioclimatic approach has been taken: Low-energy and natural materials, solar protection, wood structure and cladding, active roof terraces, reduced dependency on heating and cooling.
Within the eco-quarter, EGA is designing two housing programmes which will accommodate athletes in the first phase.
During this phase the ground floor will be used by the National Olympic Committee. In the second phase, the building will be transformed into student housing with the ground floor being divided into common and commercial space. The upper floors of the 7-storey building will contain: 122 studios and 14 one bed apartments.
The design of the student residence follows a principle of compactness and user-comfort, promoting the well-being of students and encouraging interaction between the inhabitants. The size of the 136 student bedrooms has been optimized; the common spaces are bright and welcoming. The residence benefits from a reduced construction time owing to it’s innovative use of 3D prefabricated wooden modules.
The PE5 building will accommodate 366 beds in the first phase with the ground floor dedicated to the needs of the National Olympic Committee.
In the second phase, the RDC will be transformed into two commercial units while the upper levels will be converted into office space.
The architectural identity of the PE5 building is created through the use, and expression, of verticality on its facades. It’s mass is pushed and pulled vertically and horizontally through a succession of setbacks, facing the ‘Place de la Batellerie’ , and a projection towards the park on it’s northern façade. The wooden façade, largely glazed, the generosity of it’s volumes, the shared green terraces, the integrated air quality system with heat exchange are all qualities that provide an ideal working environment.













