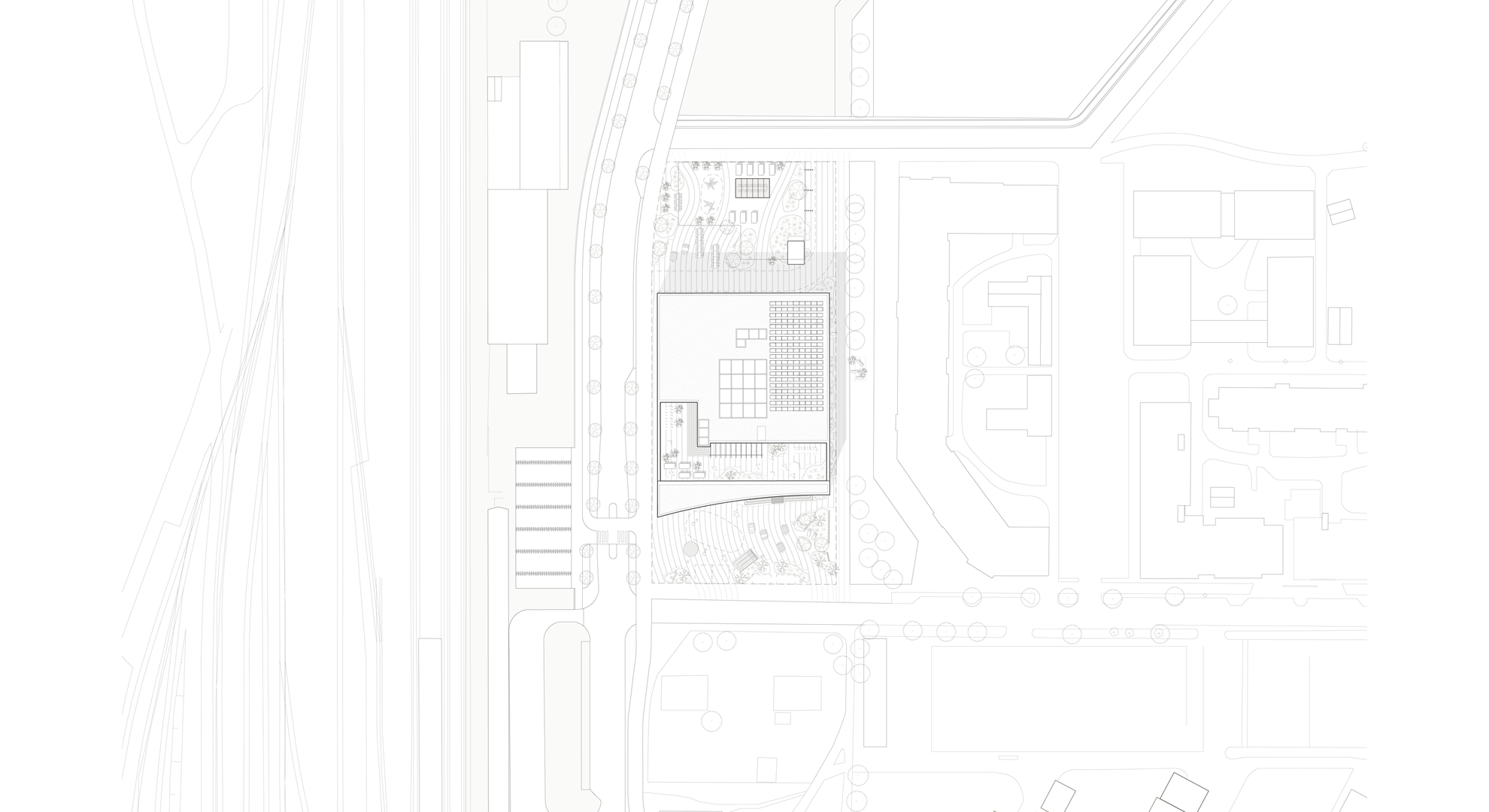Concept for a city hall in brick and wood
- Client: Ängelholms kommun
- Programme: City hall and public plaza
- Dates 2023
- Area 15 000 m²
- Erik Giudice Architecture team Erik Giudice, Gustav Kavsjö, Viktor Löfström, Hillevi Robertsson Quinn, Erica Wågström
- Project team Construction: Thage / Landscape: Kragh Berglund
- Images: Erik Giudice Architects / Piotr Banak
The architecture of the building is based on on the Scanian building tradition with durable, natural and local materials materials, in a contemporary design.
With its unique expression, the new city centre will be a benchmark for innovative and sustainable architecture.
Democracy is strengthened through architecture and the landscape, where common visions common visions are formed and innovative ideas are hatched about how Ängelholm and its inhabitants can develop and contribute creatively to the global transition. Here we create together a unique landmark that expresses and generates democracy, social, economic and ecological sustainability, stemming from Ängelholm’s unique identity.
The building and its surrounding public spaces constitute an inviting and inclusive meeting place that encourages participation, initiative and co-creation. It also
also constitutes a creative and stimulating workplace for the municipality’s employees and and politicians, a flexible building that creates optimal conditions for efficient and accessible administration and service to all citizens.












